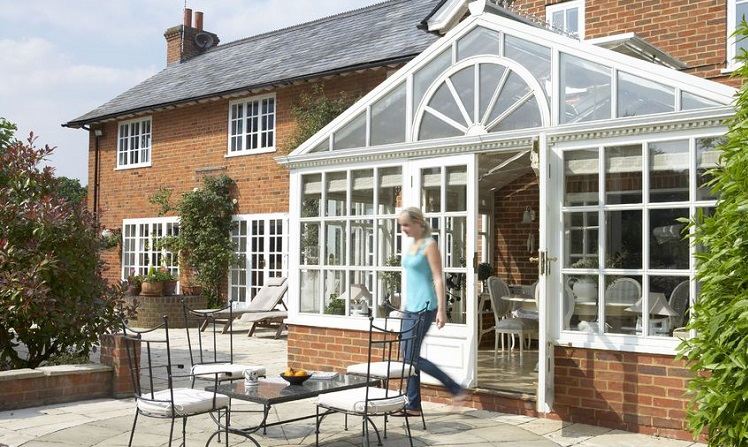Do I Need Planning Permission for an Extension?

If you are thinking of getting an extension on your home, you are right to be wondering about planning permission. Before you launch into the process, we suggest doing some research to find out what needs planning permission and what doesn’t.
What happens if I don’t apply for planning permission?
Making a big change to your property takes a substantial amount of work, and is something that could end up being a waste of time if you have not attained permission from the council beforehand. If your extension does need planning permission but you go ahead without it, the government will issue you with an enforcement notice ordering that all changes made to the property are reversed.
Regulations for adding an extension
Some extensions are allowed without planning permission, providing they meet certain requirements:
Boundaries
The extension must not cover more than half the area of land around the “original house” (the house as it stood on 1st July 1948).
It should not go beyond the principal elevation or side elevation onto a highway.
The distance between a two-storey extension and the rear boundary should be no less than seven metres.
Height
A single-storey extension should not exceed four metres in height.
It should not be higher than the highest part of the roof.
Eaves
The maximum eaves and ridge height of the extension should be no higher than the existing house.
For an extension within two metres of the boundary, the maximum eaves height is three metres.
Rear Wall Extensions
Single-storey extensions on attached houses must not go more than three metres beyond the rear wall of the “original house”, or four metres for a detached house. Extensions of more than one storey must not extend more than four metres beyond the rear wall.
These limits do increase for certain circumstances; however, these are subject to a neighbour consultation scheme and prior notification of the local planning authority.
Side Extensions
A side extension should be single-storey, no more than four metres high, and no more than half the width of the original house.
Roof Pitch
For extensions higher than one storey, the roof pitch should match the existing house.
Windows, Materials and Extras
Any upper-floor, side-facing windows should be obscure-glazed, and any opening should be 1.7m above the floor.
Materials used for the extension should always be of a similar appearance to the existing house – don’t worry, at Concept in Brickwork we can take care of this!
Verandas, balconies or raised platforms are not permitted without planning permission.
Designated Land
Designated land refers to a conservation area, national parks or the Broads, Areas of Outstanding Natural Beauty, or World Heritage Sites.
Side extensions are disallowed on designated land without permission.
There is no permitted development for rear extensions of more than one storey. Cladding of the exterior is also prohibited without planning permission.
For more information about what is permitted, or to make a planning application, you’ll find everything you need at planningportal.gov.uk.
Conclusion
We hope you have found this information useful and now know whether your project requires planning permission. If you still are unsure, it is essential that you check before starting work on your project – please get in touch if you have any questions and we would be happy to point you in the right direction.


